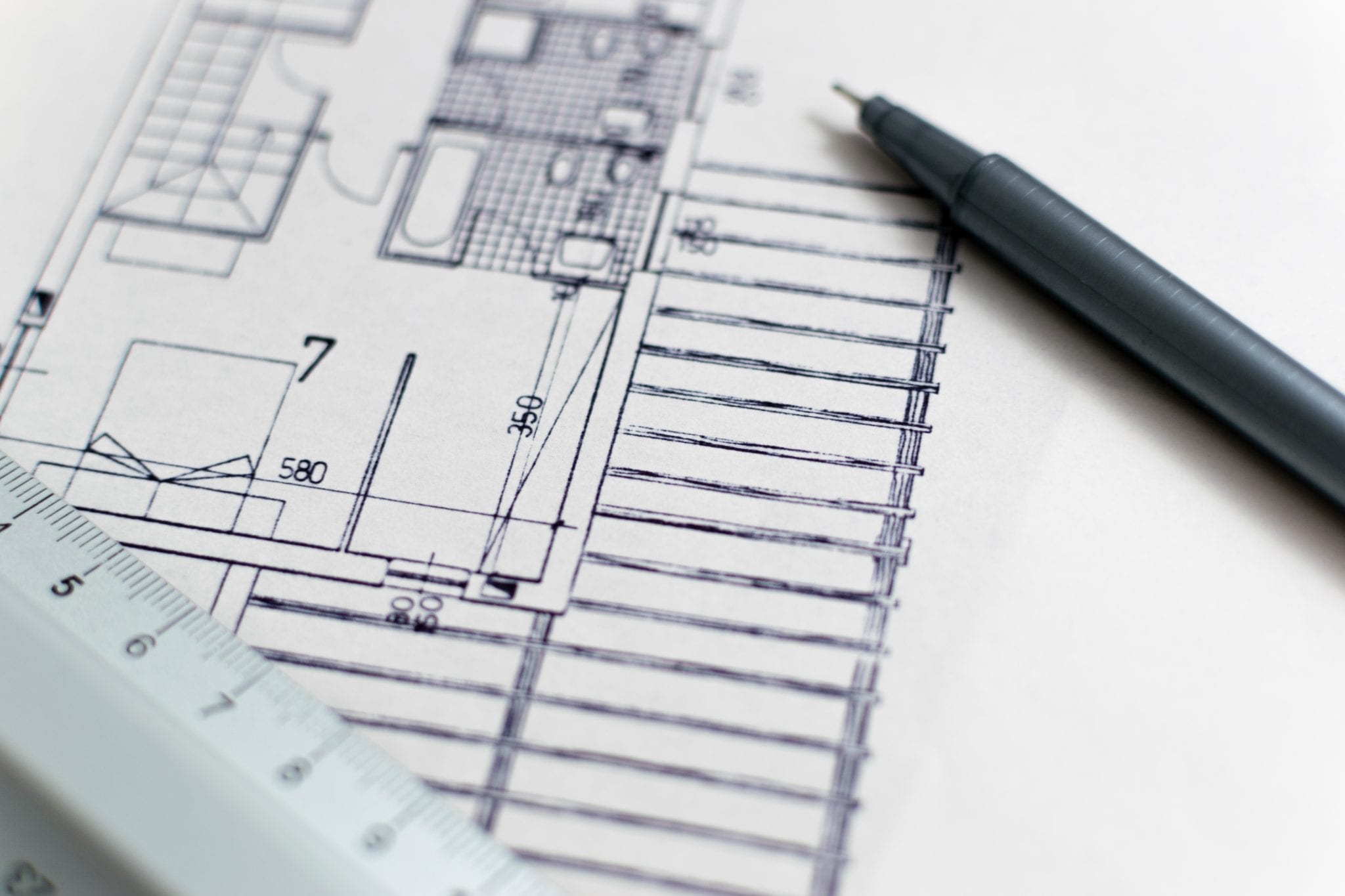Today on the Edge of Innovation, we are talking with Benjamin Nutter from Benjamin Nutter Architects, an architectural firm based in Topsfield, Massachusetts. He’s sharing the dos and don’t of designing as well as some advice for aspiring architects.
